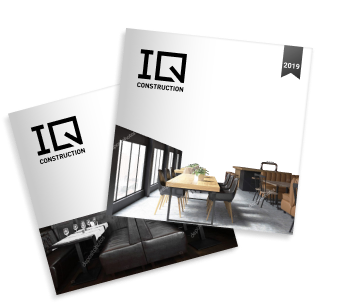The original design style, space simplicity without overloading the interior with details. A properly created design project of a commercial space premises helps not only to attract new people, but also to turn them into regular visitors. One of the most specific aspects in the creation of commercial premises design is a vision of the perspective. With this approach, complete unity of the style of the room itself and corporate style is achieved, which distinguish the company in the market and create a recognizable image in the eyes of every visitor.

From the first sketches to the finished project, the process should be as simple as possible. Architects and designers of IQ CONSTRUCTION will translate into reality your bold ideas for creating architectural, artistic, planning and design solutions for commercial objects. By contacting our designers and architects for help, you will receive a thoughtful, ergonomic, stylish architectural solution and avoid common mistakes.

The main activity of the architecture and design studio IQ CONSTRUCTION is the creation of unique projects of shops and offices, as well as bars, restaurants, hotel complexes. Our specialists solve problems of any degree of complexity, aimed at optimizing the working space and rational use of space, creating design relevant for the next years, taking into account ergonomics and general style. Having inexhaustible fantasy, we implement any creative ideas and create unique projects, clearly following the specific requirements of the customer.
The impressive architecture is consistent, starting from the general idea and ending with the smallest details. Our team of professionals has the knowledge and experience to enable us to achieve the desired effect again and again. When developing project documentation for the construction of offices and business centres, shops and showrooms, shopping centres, co-working spaces, we take care of every single thing: the room concept, its configuration, functional planning and the creation of a harmonious internal space.
The project of architectural solutions and design includes:
|
|
|
|
|
|
|
|
|
|
|
|
|
|
|
|
|

All design ideas are adapted by our architects to the current regulatory requirements of the SBC (state building codes), while the management team, in turn, coordinates the documentation with the administration of the trade, business centre or any other controlling or inspection body. As a result, you receive a complete artist’s intention of the object with a comprehensive solution of functional, constructive and design requirements for it.
Calculate the cost of works
Our clients confide us
Still have some questions?
Leave your details and our manager will get in touch with you










