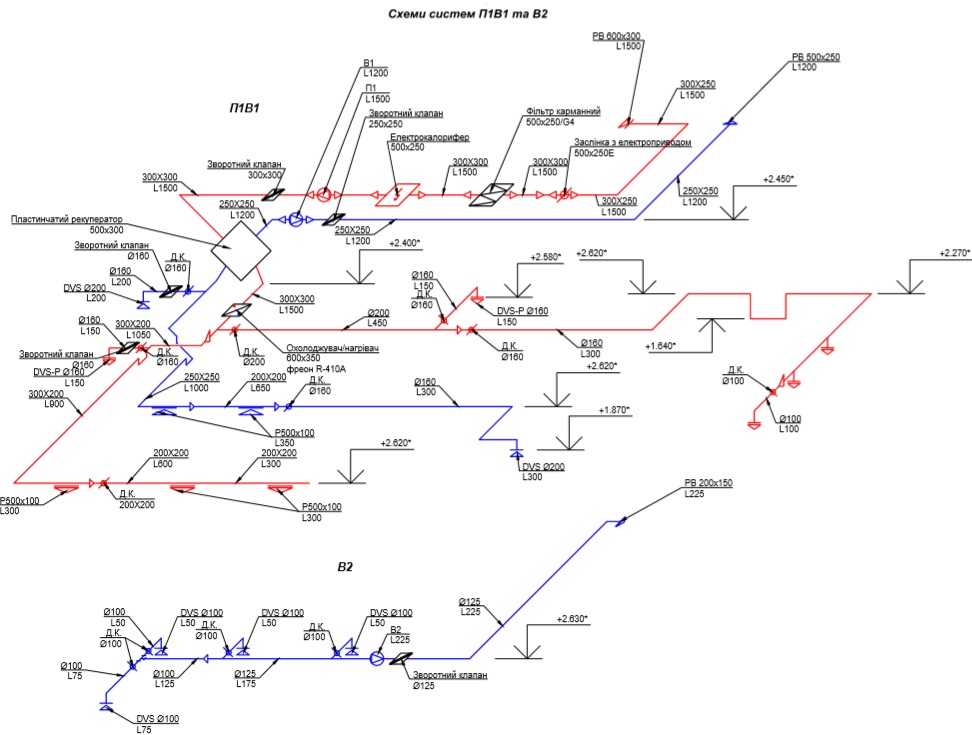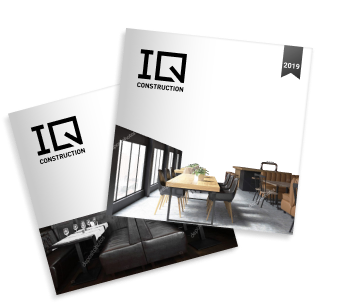The project of heating, ventilation and air conditioning (HVAC) is one of the sections of the project documentation, which provides a list of activities to ensure a comfortable stay of people at the facility. Design engineers of IQ CONSTRUCTION develop project documentation, taking into account the architectural features of the premises, its plan and operating conditions, the wishes and needs of the customer.


The main task of designing a heating and air-conditioning system is the calculation of productivity and the choice of climatic equipment, taking into account the area and peculiarities of operating commercial premises.
IQ CONSTRUCTION company will perform a full range of services for the design of a complete and effective heating system for ventilation and air-conditioning of rooms, allowing you to create optimal conditions for your employees, clients and guests. Having more than 10 years of experience, our engineers design complex heating and air-conditioning systems for shopping and entertainment centres, hotels, restaurants and bars, as well as offices, administrative and residential complexes, industrial and production facilities.
Depending on your tasks and needs, our design department will select the appropriate power value of the supply and exhaust system, heating devices, air conditioners, provide a complete solution for pipe connections and the correct installation of valves and fittings for the efficient and rational operation of internal and external engineering communications.

The working documentation for heating, ventilation and air conditioning systems consists of:
|
|
|
|
|
|
|
|
|
|
|
|
|
|

If you let us develop a project for you, you will get the development of the HVAC engineering section in a short time. We guarantee the implementation and well-coordinated work of the HVAC project with other sections of the project, architectural, engineering and design parts. All technical solutions are subject to the consent of the customer, designers of related sections and the chief architect.
We guarantee an individual approach to each client, regardless of the complexity of the project and the amount of works.
Calculate the cost of works
Our clients confide us
Still have some questions?
Leave your details and our manager will get in touch with you









